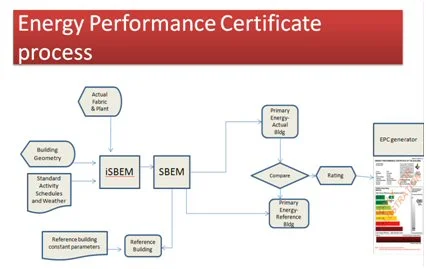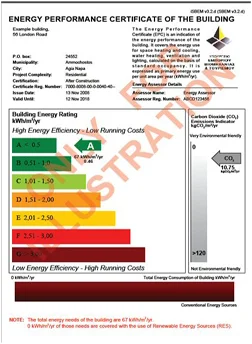SBEM-CY is a software application developed for the calculation of the Energy Efficiency of Buildings according to the Energy Performance of Buildings Directive (EPBD) 2002/91/EC of the European Parliament. SBEM-CY complies with the directive and calculates the primary energy of the building and the CO2 emissions and produces the EPC certificate. It aims at improving the energy efficiency of buildings taking into consideration the external climatic conditions, indoor conditions and many other factors. The application is intended to be used by a wide range of disciplines including:
Architects
Civil Engineers
Mechanical engineers
Electrical engineers
Energy surveyors
Building energy modellers
Suppliers of energy-related building components
Energy Efficiency:
The energy efficiency that is calculated, refers to the amount of primary energy which is consumed or it is estimatedthat meets the energy demand associated with theuse of the building includingheating, cooling, ventilation, lightning. It takes into consideration the thermal characteristics of the building, its orientation, its location in relation to the weather conditions, the indoor climatic conditions, the HVAC systems, the Hot Water Systems and the use of Renewable Energy Sources. The calculation process compares the primary energy of the proposed building with that of a “reference building”, subjected to a specified “improvement factor”.
The Calculation Methodology requires the use of standard databases or information sources for:
- Environmental conditions and operating/occupation patterns in each part of each building
- Weather data
- Heating and cooling generator efficiencies
Standard databases are also available for
- Heating and cooling system efficiencies
- Building component parameters
The reason for this is to encourage consistency between repeated evaluations of the proposals.
The calculation methodology also requires that specific construction elements in the proposed building are checked for compliance with minimum performance. It also requires that the output report adopts a standard format, so that the assessor will not have to interpret the way different tools present the results.
Other factors are also considered such as:
- Thermal characteristics of the building (shell and internal partitions, etc.); this may include air tightness
- Heating installation and hot water supply, including their thermal characteristics
- Air conditioning installation
- Natural and mechanical ventilation
- Built-in lighting installation (mainly in non-residential sector)
- Position and orientation of buildings, including outdoor climate
- Passive solar systems and solar protection
- Indoor climatic conditions, including the designed indoor climate
The calculation deals with the influence of the following aspects on energy performance, where relevant:
- Active solar systems, and other heating and electricity systems based on renewable energy sources
- Electricity produced by combined heat and power
- District or block heating or cooling systems
- Natural lighting
Calculation procedure
SBEM takes inputs from the software user and various databases, and, by calculation, produces a result in terms of the primary energy from the energy used by the building and its occupants. Some of the inputs are standardised to allow consistent comparisons for energy rating purposes in new and existing buildings.
SBEM calculates the energy demands of each space in the building according to the activity within it. Different activities may have different temperatures, operating periods, lighting levels, etc. SBEM calculates the heating and cooling energy demands by carrying out an energy balance based on monthly average weather conditions. This is combined with information about system efficiencies in order to determine the energy consumption. The energy used for lighting and domestic hot water is also calculated.
Once the data has been input using iSBEM, the SBEM calculation engine:
- calculates lighting energy requirements on a standardised basis, which takes into account the glazing area, shading, light source, and lighting control systems
- establishes the standardised heat and moisture gains in each activity area, from the database
- calculates the heat energy flows between each activity area and the outside environment, where they are adjacent to each other, using CEN standard algorithms
- applies appropriate HVAC system efficiencies to determine the delivered energy requirements to maintain thermal conditions
Aggregates the delivered energy by source, and converts it into Primary Energy
Energy Performance Certificate The software produces the Energy Performance Certificate which includes reference values which will allow consumers to compare and assess the energy efficiency of the building. The certificate is accompanied with a Recommendations report for the improvement of the energy efficiency. The buildings are categorized according to their type(residential or non-residential), their size and their usage.
General Information.
The system is bilingual(Greek/English) and allows for the creation of the Energy Performance Certificated in both Greek and English. SBEM-CY has been developed to run on Windows platforms (Windows 2000 ,Windows XP and Windows Vista) and it is not compatible with MAC o/s or Linux. The application has been developed in C++ and can be compiled in MAC or Linux, but the interface has been developed in Microsoft Access .
SBEM-CY Training Sessions
Infotrend Innovations offers a 3-day training on SBEM-CY application. The application provides an analysis of a building's primary energy consumption and CO2 emissions. SBEM calculates monthly energy use of a building given a description of the building geometry, construction, use and HVAC and lighting equipment.
Programme :
A three day course, covering:
- The EPBD Calculation Method, Energy Performance Certificates and SBEM-CY - background and overview
- SBEM calculation basics and tour of the iSBEM interface
- Data collection methods and zoning rules
- Live demonstration of entering a building design into iSBEM
- Exercise: zoning buildings and collecting geometrical information for iSBEM
- Exercise: iSBEM basics, entering the geometry and building fabric details HVAC system choices
- Exercise: entering building services details
- Exercise: accessing and understanding the outputs and compliance documents
- Case studies - zoning and gathering geometrical information
- Case studies - entering building fabric and geometry
- Case studies - entering building services provision
- Generating the EPC rating and A-G certificate for domestic and non-domestic buildings
- Generating and manipulating the recommendations report
- Using the recommendations report to improve the EPC rating



